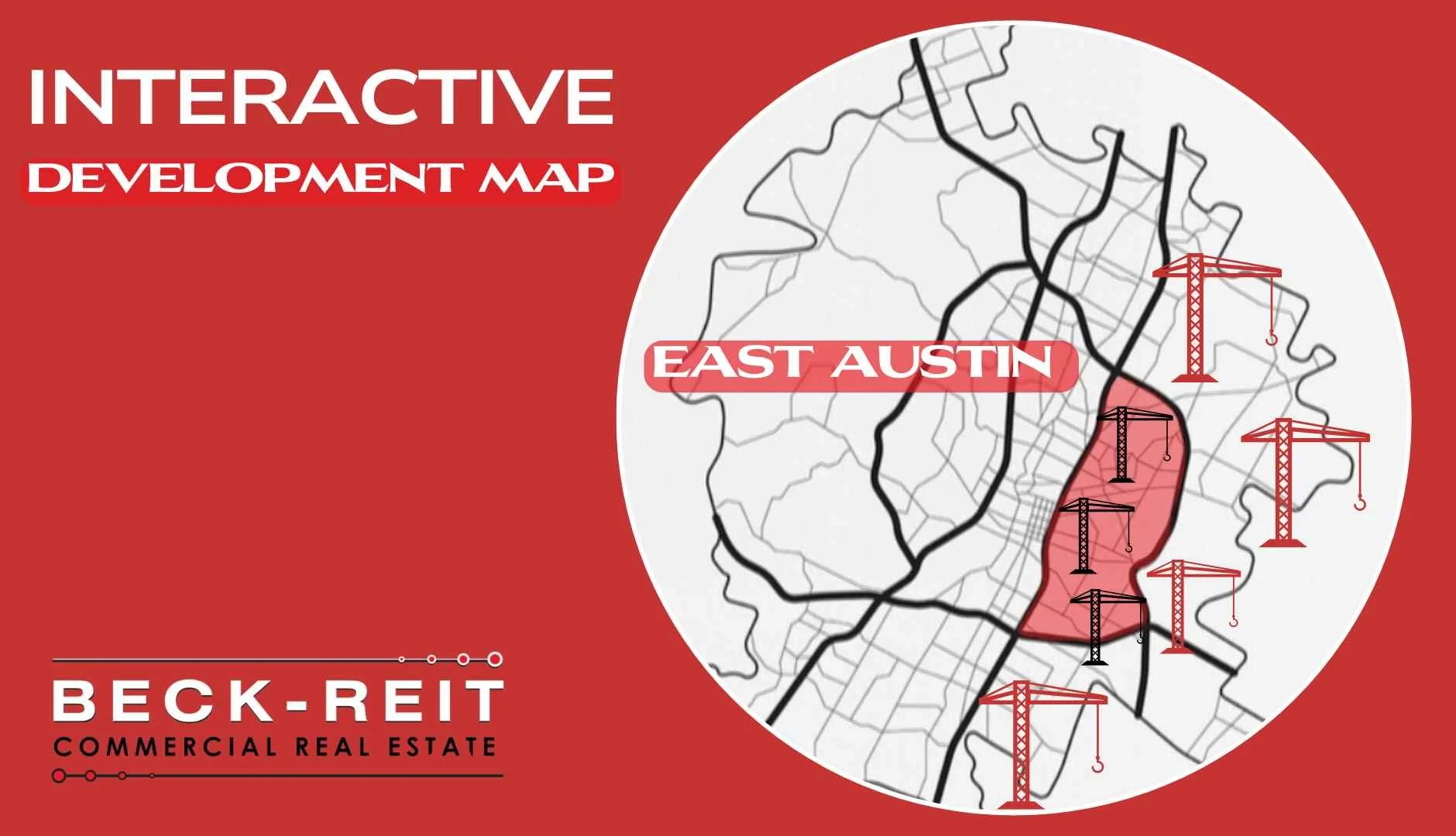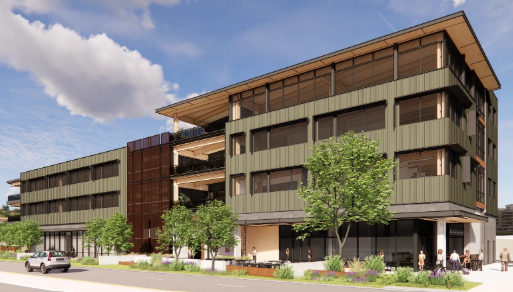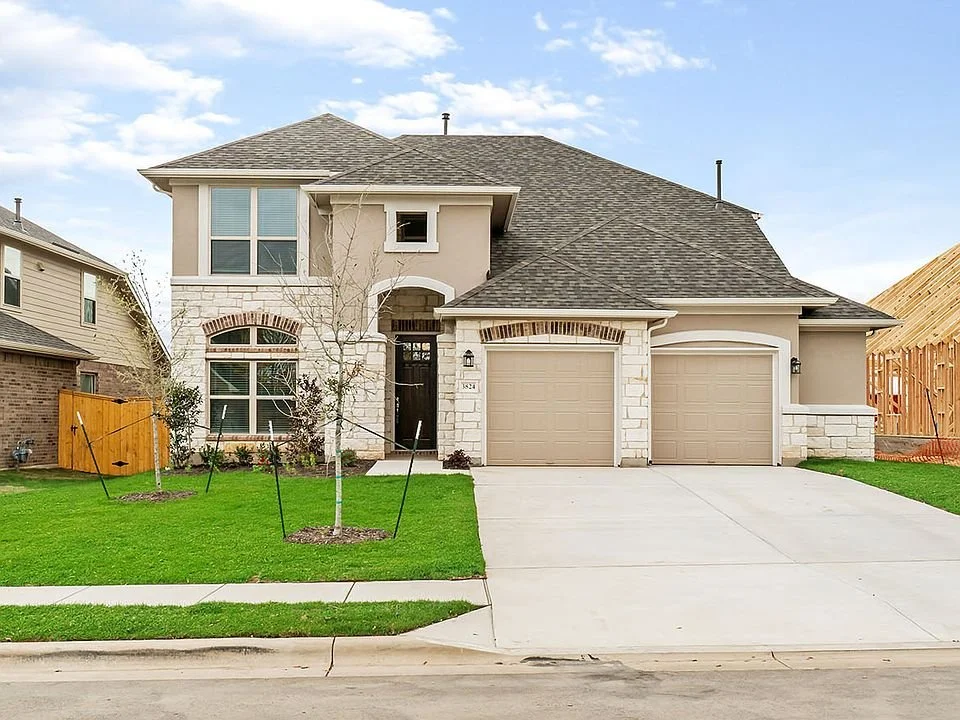East austin Developments
WORKBENCH
Address:2422 East 7th St, Austin, TX 78702
Square Feet: 48,000
Preleased: 75%
Stories: 4
Expected Delivery: 1Q 2026
Developer: Dick Clark + Associates
Architect: Dick Clark + Associates
GENERAL CONTRACTOR: Swinerton
Leasing + SALES Team: Beck-Reit Commercial Real Estate
EQUITY PARTNERS: DC+A, Beck-Reit, Swinerton, Lindgren, Art + Artisans, Fort Structures, Legacy Lighting
The Texas Department of Transportation (TxDOT) is moving forward with the I-35 Capital Express Central project in Austin, largely adhering to the plans outlined in February 2024. Here’s the latest:
• Project Initiation: TxDOT broke ground on the $4.5 billion expansion in late October 2024.
• Caps and Stitches Funding: The City of Austin is evaluating funding options for the proposed “caps” over the sunken highway sections. Initially estimated at $900 million, recent projections have escalated to $1.4 billion. In March 2024, the city secured a $105.2 million federal grant to support this initiative. City Council has until March 2025 to decide on committing additional funds.
• Construction Timeline: The project is expected to span approximately nine years, with completion anticipated by 2032.
While the core elements of the project remain consistent with earlier plans, the significant increase in costs for the caps and stitches is a notable development. The City Council’s forthcoming decisions on funding will be crucial in determining the project’s final scope and design.
i-35 extension
alto
Address: 924 E 7th St, Austin, TX 78702, USA
Square Feet: 110,000
Preleased: 29.7%
Stories: 5
Expected Delivery: 4Q 2024
Developer: AQUILA Commercial
Architect: Beck Group
Leasing Team: AQUILA Commercial
1400 EAST
ADDRESS: 1400 E 4th St, Austin, TX 78702, USA
Square Feet: 183,667
Stories: 6
Developer: Stream
Architect: HKS, Inc.
Leasing Team: Stream
Bolm Colorado
ADDRESS: 6700 Bolm Rd, Austin, TX 78725, USA
Square Feet: 3,380,000 Office, 218,000+ Retail, 134,754+ Restaurant
Uses: Office, Retail, Multifamily, Hotel
Multifamily Units: 2,219
Hotel Keys: 385
Stories: Up to 180 feet
Developer: Kairoi Development
WILDHORSE
ADDRESS: Parmer Ln, Manor, TX 78653, USA
The Property is in the Wildhorse Ranch PUD, an 1800+ acre residential community
currently under construction. The first phase of 300+ homes is well into construction immediately across Parmer Lane. At full buildout, there will be more than 5,800 residential units. Site will be delivered platted, with utilities, and off site detention.
The Eclectic
ADDRESS: 5200 E 5th St., Austin, TX 78702, USA
Square Feet: 60,000 Office
Uses: Office, Multifamily
Multifamily Units: 361
Stories: 4 Office, 5 Multifamily
Developer: CSW Development
Architect: STG Design and Cuaso Design Studio
Leasing Team: JLL
Red Bluff
ADDRESS: 4713 E Cesar Chavez St, Austin, TX 78702, USA
Square Feet: 102,753 Office, 14,000 Retail
Uses: Office, Retail, Hotel
Hotel Keys: 63
Stories: 5
Developer: HN Capital Partners
Architect: Studio Rick Joy
Leasing Team: CBRE
Regiene Road Project
ADDRESS: 6705 Regiene Rd, Austin, TX 78725, USA
Square Feet: 470,000 office, 35,000 Retail, 30,000 Restaurant
Uses: Office, Retail, Multifamily
Multifamily Units: 370
Developer: Central Austin Management Group
Architect: Michael Hsu Office of Architecture
ShadySide II
ADDRESS: 1140 Shady Ln, Austin, TX 78721, USA
Square Feet: 50,000
Stories: 4
Developer: Saxum Real Estate
Leasing Team: Saxum Real Estate
Fair Market
ADDRESS: 1100 E 5th St., Austin, TX 78702, USA
Square Feet: 150,617
Uses: Office, Retail
Stories: 6
Developer: 11E5 LLC & Endeavor
Leasing Team: Endeavor
Borden Dairy Development
ADDRESS: 71 Strandtman Cove, Austin, TX 78702, USA
Square Feet: 400,000 Office, 40,000 Retail, 66,000 Restaurant
Uses: Office, Multifamily, Hotel, Retail
Multifamily Units: 1,400
Hotel Keys: 220
Stories: 10 to 12
Developer: Trammell Crow Company/High Street Residential
Architect: JHP Architecture
Mueller
ADDRESS: Mueller, Austin, TX, USA
The 700-acre Mueller community, a redevelopment of the former Robert
Mueller Municipal Airport, is an award-winning, master-planned urban village
in central east Austin just three miles from downtown Austin. The community
is designed to be a transit-oriented and pedestrian-friendly model of new
urbanism and sustainability.
Colony Park
Address: Colony Park, Austin, TX 78724, USA
The Colony Park Sustainable Community (CPSC) is a City and community
led effort to develop 208 acres of City-owned property in northeast Austin.
Velocity now called “the row”
Address: Del Valle
At Velocity, the possibilities for growth and connection are limitless. Located where SH-71, SH-130, and FM 973 meet in Del Valle, this 314-acre master-planned district is set to transform Southeast Austin.
Whisper Valley Community
Address: 9400 Petrichor Blvd, Manor, TX 78653, USA
At Whisper Valley, the opportunities to stay busy and take in the great
outdoors are virtually endless. And when it’s time for a break, you’ll
discover plenty of ways to recharge your batteries too.
The Hatchery - RBJ Building
Address: 1301 Haskell St, Austin, TX 78702, USA
Square Feet:
176,000 square feet of Class A Office
16,000 square feet of retail +restaurant
Lagos by Pulte Homes
Address: 11808 Paseo de los Lagos Ln, Manor, TX 78653, USA
Property Type: Mixed Use
Total Space Available: TBD
Location: South of downtown Manor, Texas on FM 973
Zoning: TBD
Pricing: Please contact our office for more information
School District: Manor ISD
Shadowview Lakeside II
Address: 12700 Lexington St, Manor, TX 78653, USA
Multi-tenant retail and office complex in the heart of Manor, TX
Across the street from Manor High School (over 2,200 students)
In the middle of the Manor retail and office hub
Site is just 2 miles from intersection of SH-130 and 290
Breaking Ground Q2
Expected delivery Q1 2025
Shadowglen Trace
Address: Shadowglen Trce, Manor, TX 78653, USA
Welcome to ShadowGlen, where the homes are wonderfully
affordable, the golf course views are simply unforgettable, and the
amenities set the stage for lots of family fun.
Berry Creek Highlands
Address: 2104 Little Snake Wy, Georgetown, TX 78628, USA
Berry Creek Highlands by Ashton Woods offers a quick commute
to work, weekly shopping trips and many popular restaurants in the
city. On the weekend, wake up early to enjoy your morning in the park.






















