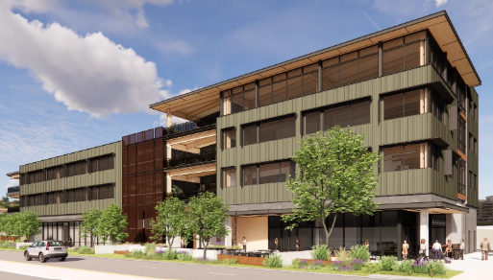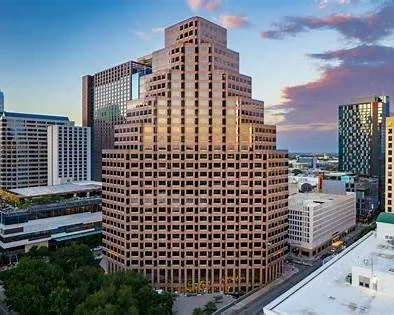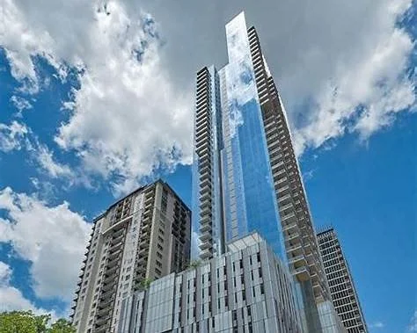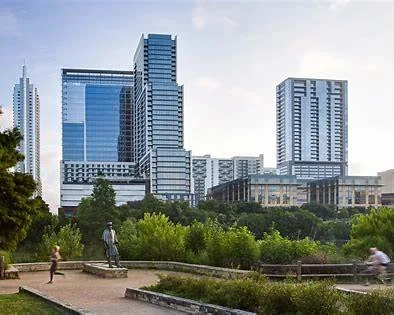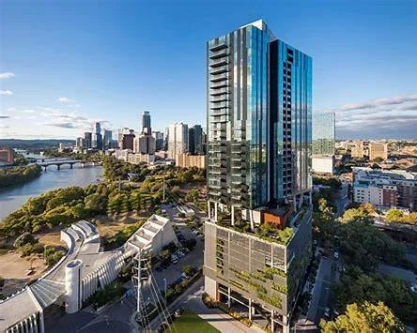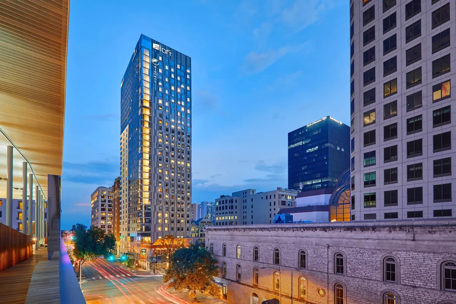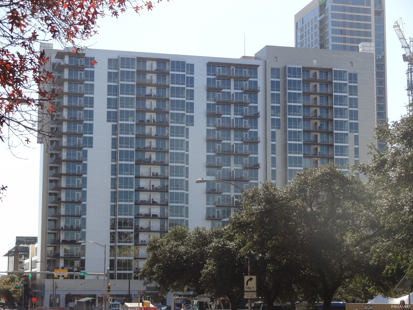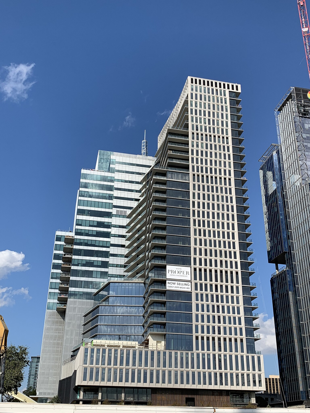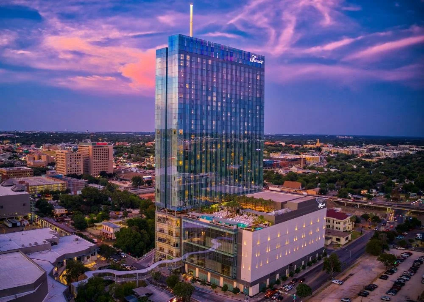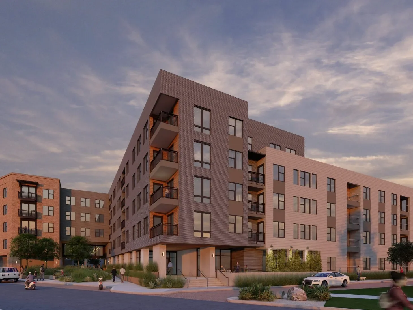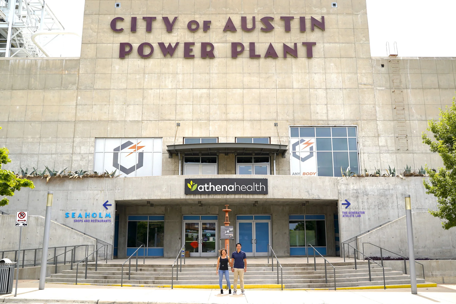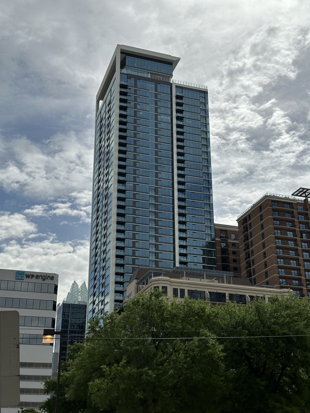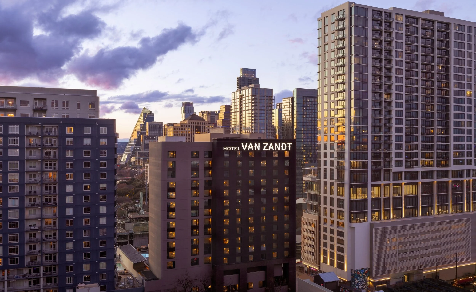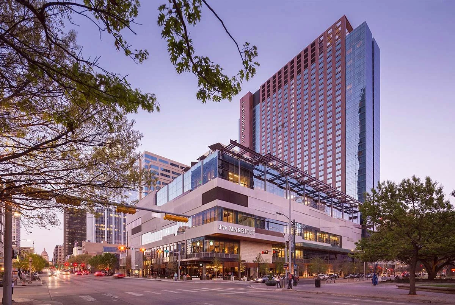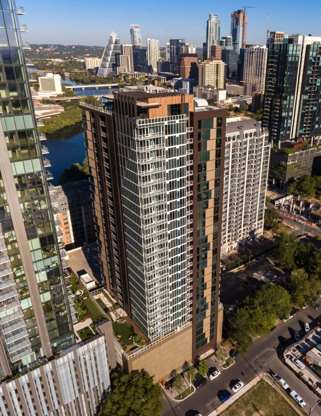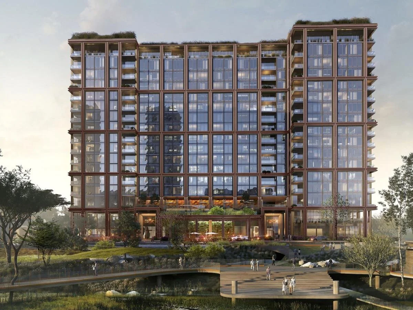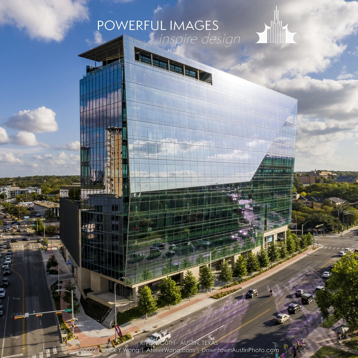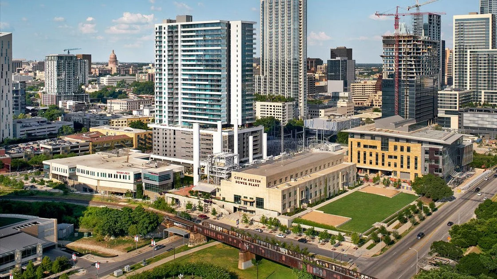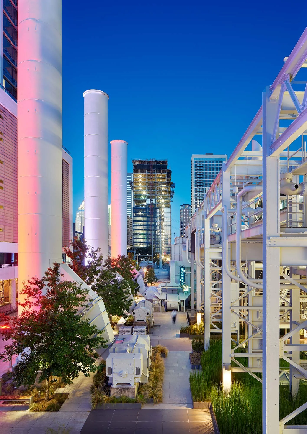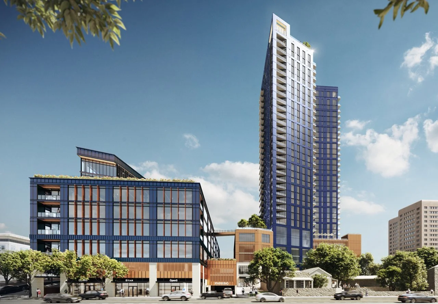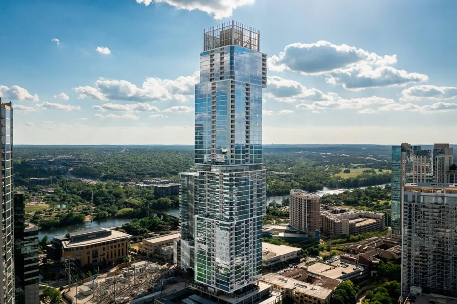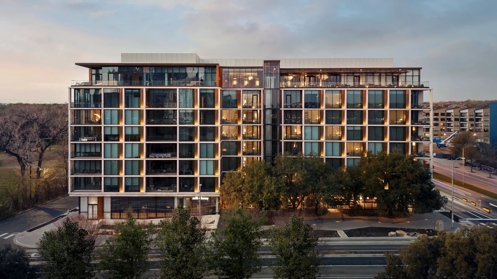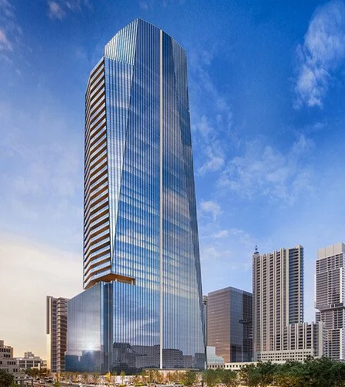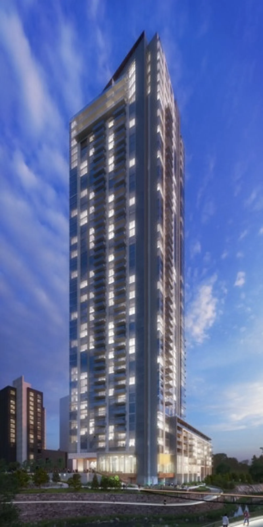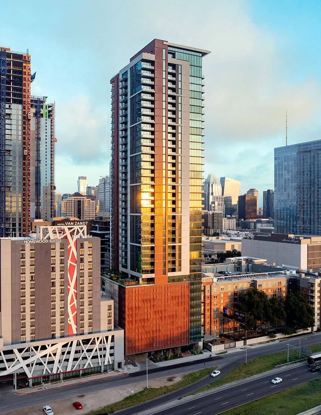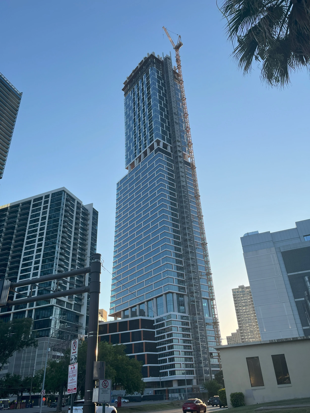Inside Austin’s Next Wave of DEVELOPMENT CREW Boat Tour Recap
CREW Austin Retail & Mixed-Use Boat Tour
Austin’s skyline tells a story — and this boat tour was the front-row seat to its next chapter. From the Convention Center overhaul to the I-35 transformation, every stop showcased the bold developments reshaping how our city works, plays, and grows.
Hosted by industry leaders and backed by CREW Austin, this floating tour dove into the heartbeat of Downtown and Lady Bird Lake — where legacy meets opportunity. We explored projects driven by innovation, civic pride, and some serious Texas grit: from adaptive reuse icons like Seaholm to skyline-defining towers and game-changing infrastructure.
The takeaway? Austin isn’t slowing down — it’s leveling up.
Interactive tour map
Deals, Dirt, and Developments
WORKBENCH
Address:2422 East 7th St, Austin, TX 78702
Square Feet: 48,000
Preleased: 75%
Stories: 4
Expected Delivery: 1Q 2026
Developer: Dick Clark + Associates
Architect: Dick Clark + Associates
GENERAL CONTRACTOR: Swinerton
Leasing + SALES Team: Beck-Reit Commercial Real Estate
EQUITY PARTNERS: DC+A, Beck-Reit, Swinerton, Lindgren, Art + Artisans, Fort Structures, Legacy Lighting
100 Congress Avenue
Building / Project Name: 100 Congress Avenue
Street Address: 100 Congress Ave, Austin, TX 78701
Category: Office
Status: Completed (Renovated 2023)
Square Footage: 419,785 SF
Developer: Lincoln Property Company
Owner: Carr Properties
Architect: HKS, Inc. (Original); Olson Kundig (Renovation)
General Contractor: DPR Construction
CREW Austin Members Involved: CBRE (Leasing)
Completion Year: 1987
Description: 22-story Class A office tower in the heart of Downtown Austin featuring a renovated lobby, new fitness center, and lake views. CBRE team led the leasing efforts post-renovation.
111 Congress (One Eleven) Fareground
Building / Project Name: 111 Congress (One Eleven) Fareground
Street Address: 111 Congress Ave, Austin, TX 78701
Category: Office / Retail (Mixed Use)
Status: Completed (FAREGROUND opened 2017)
Square Footage: ~519,000 SF
Developer: Trammell Crow Company
Owner: Cousins Properties
Architect: HKS, Inc. (Original); Michael Hsu Office of Architecture (Plaza Renovation)
General Contractor: Harvey-Cleary Builders
CREW Austin Members Involved: CBRE (Leasing, Management)
Completion Year: 1987
Description: Iconic downtown tower with 30 floors of office space and Austin’s first food hall concept, Fareground. Michael Hsu’s redesign transformed the plaza into a public destination.
44 East Avenue
Building / Project Name: 44 East Avenue
Street Address: 44 East Ave, Austin, TX 78701
Category: Residential (Condominium)
Status: Completed 2023
Square Footage: 499,000 SF (approx. 322 Units)
Developer: Intracorp
Owner: Individual Condo Owners
Architect: Page; Interiors by Michael Hsu
General Contractor: Flintco
CREW Austin Members Involved: Intracorp (Development Team)
Completion Year: 2023
Description: 50-story residential tower on Rainey Street offering panoramic lake and skyline views, designed by Page with refined interiors by Michael Hsu.
500 West 2nd Street (Green Water Plant)
Building / Project Name: 500 West 2nd Street (Green Water Plant)
Street Address: 500 W 2nd St, Austin, TX 78701
Category: Office
Status: Completed 2017
Square Footage: 500,436 SF
Developer: Trammell Crow Company & Principal Real Estate Investors
Owner: Principal Real Estate Investors
Architect: Gensler
General Contractor: DPR Construction
CREW Austin Members Involved: CBRE (Leasing)
Completion Year: 2017
Description: 29-story LEED Platinum office tower that anchors the Green Water redevelopment, home to Google’s first major Austin hub. Features retail and lakefront amenities.
70 Rainey
Building / Project Name: 70 Rainey
Street Address: 70 Rainey St, Austin, TX 78701
Category: Residential (Condominium)
Status: Completed 2019
Square Footage: ~400,000 SF (173 Units)
Developer: Sackman Enterprises
Owner: Individual Condo Owners
Architect: Page
General Contractor: Flintco
CREW Austin Members Involved: Urbanspace (Sales)
Completion Year: 2019
Description: 34-story luxury condo tower in the Rainey Street District featuring sky decks, fitness center, and lake views. Known for its hospitality-inspired design.
80 Rainey (Paseo)
Building / Project Name: 80 Rainey (Paseo)
Street Address: 80 Rainey St, Austin, TX 78701
Category: Residential (Multifamily)
Status: Under Construction
Square Footage: 557 Units
Developer: Lincoln Ventures
Owner: Lincoln Ventures
Architect: Nelsen Partners
General Contractor: Hoar Construction
CREW Austin Members Involved: Nelsen Partners (Architecture)
Completion Year: 2025 (Est.)
Description: A 48-story apartment tower rising on Rainey Street, featuring ground-floor retail, a paseo pedestrian connection, and elevated amenity levels.
Aloft & Element Austin Downtown
Building / Project Name: Aloft & Element Austin Downtown
Street Address: 109 E 7th St, Austin, TX 78701
Category: Hospitality
Status: Completed 2017
Square Footage: 422 Rooms
Developer: White Lodging
Owner: White Lodging
Architect: HKS, Inc.
General Contractor: DPR Construction
CREW Austin Members Involved: White Lodging (Development Team)
Completion Year: 2017
Description: Dual-branded 33-story hotel featuring modern design and shared rooftop amenities, serving business and leisure travelers in the heart of downtown Austin.
AMLI Downtown
Building / Project Name: AMLI Downtown
Street Address: 201 Lavaca St, Austin, TX 78701
Category: Residential (Multifamily)
Status: Completed 2003
Square Footage: 220 Units
Developer: AMLI Residential
Owner: AMLI Residential
Architect: HKS, Inc.
General Contractor: Andres Construction
CREW Austin Members Involved: AMLI Team (Development)
Completion Year: 2003
Description: Mid-rise apartment community located in the 2nd Street District offering a blend of residential comfort and walkable retail convenience.
AMLI on 2nd
Building / Project Name: AMLI on 2nd
Street Address: 421 W 3rd St, Austin, TX 78701
Category: Residential (Multifamily)
Status: Completed 2004
Square Footage: 231 Units
Developer: AMLI Residential
Owner: AMLI Residential
Architect: HKS, Inc.
General Contractor: Andres Construction
CREW Austin Members Involved: AMLI Team
Completion Year: 2004
Description: 18-story luxury residential building offering upscale living with ground-floor retail and community amenities in the vibrant 2nd Street District.
Austin Proper Hotel & Residences
Building / Project Name: Austin Proper Hotel & Residences
Street Address: 600 W 2nd St, Austin, TX 78701
Category: Mixed-Use (Hotel & Residential)
Status: Completed 2019
Square Footage: 600,000 SF (244 Rooms + 99 Condos)
Developer: The Kor Group / Proper Hospitality
Owner: The Kor Group
Architect: Handel Architects; Interiors by Kelly Wearstler
General Contractor: Trammell Crow / Balfour Beatty
CREW Austin Members Involved: Proper Hospitality Team
Completion Year: 2019
Description: A striking 32-story luxury mixed-use tower offering hotel and condominium residences with high-end finishes, a rooftop pool, and city views. Designed by Handel Architects, it anchors the 2nd Street District’s Green Water redevelopment.
Block 185 (Google Tower)
Building / Project Name: Block 185 (Google Tower)
Street Address: 601 W 2nd St, Austin, TX 78701
Category: Office
Status: Completed 2022
Square Footage: ~800,000 SF
Developer: Trammell Crow Company & MSD Capital
Owner: Trammell Crow Company
Architect: Pelli Clarke & Partners; STG Design (AOR)
General Contractor: DPR Construction
CREW Austin Members Involved: Pelli Clarke & Partners
Completion Year: 2022
Description: Sail-shaped 35-story office tower on Lady Bird Lake designed for Google’s Austin campus. A standout of the skyline with sustainable design and top-tier amenities.
Butler Pitch and Putt
Building / Project Name: Butler Pitch and Putt
Street Address: 201 Lee Barton Dr, Austin, TX 78704
Category: Recreation
Status: Operating
Square Footage: 7 Acres
Developer: City of Austin
Owner: City of Austin
Architect: N/A
General Contractor: Local Parks Department
CREW Austin Members Involved: City of Austin
Completion Year: 1950s (Historic Course)
Description: Beloved 9-hole par-3 course located near Zilker Park. A community gem and Austin tradition for casual golf since the 1950s.
Cambria Hotel Austin Downtown
Building / Project Name: Cambria Hotel Austin Downtown
Street Address: 68 East Ave, Austin, TX 78701
Category: Hospitality
Status: Completed 2022
Square Footage: 212 Rooms
Developer: Choice Hotels International
Owner: Choice Hotels
Architect: Nelsen Partners
General Contractor: Hoar Construction
CREW Austin Members Involved: Nelsen Partners (Design Team)
Completion Year: 2022
Description: Boutique 14-story hotel with modern design, rooftop bar, and Rainey Street nightlife proximity. A collaboration between Choice Hotels and Austin-based design firm Nelsen Partners.
Colorado Tower
Building / Project Name: Colorado Tower
Street Address: 303 Colorado St, Austin, TX 78701
Category: Office
Status: Completed 2014
Square Footage: 373,334 SF
Developer: Cousins Properties
Owner: Cousins Properties
Architect: Duda|Paine Architects; Kendall/Heaton Associates (AOR)
General Contractor: Harvey-Cleary Builders
CREW Austin Members Involved: Stream Realty (Leasing Team)
Completion Year: 2014
Description: 30-story Class A office tower in the central business district. Known for its LEED Gold certification and panoramic city views.
Convention Center
Building / Project Name: Convention Center
Street Address: 500 E Cesar Chavez St, Austin, TX 78701
Category: Event / Public
Status: Operational; Expansion in Design
Square Footage: 881,400 SF (Existing)
Developer: City of Austin
Owner: City of Austin
Architect: Gensler (Expansion Design)
General Contractor: TBD
CREW Austin Members Involved: City of Austin
Completion Year: 1992 (Expansion Planned 2028)
Description: Major downtown convention facility serving as Austin’s event hub. Gensler leads a $1.6B expansion to double capacity by 2028.
Emma S. Barrientos Mexican American
Building / Project Name: Emma S. Barrientos Mexican American Cultural Center (ESB-MACC)
Street Address: 600 River St, Austin, TX 78701
Category: Cultural / Civic
Status: Under Expansion
Square Footage: 36,000 SF (Phase 1); Expansion adds 68,000 SF
Developer: City of Austin
Owner: City of Austin
Architect: Teodoro González de León (Original); Miró Rivera Architects (Expansion)
General Contractor: Turner Construction
CREW Austin Members Involved: City of Austin, Miró Rivera
Completion Year: 2007; Expansion 2025
Description: Landmark cultural center dedicated to Mexican American arts and education, currently undergoing expansion to include new performance spaces and classrooms.
Fairmont Austin
Building / Project Name: Fairmont Austin
Street Address: 101 Red River St, Austin, TX 78701
Category: Hospitality
Status: Completed 2018
Square Footage: 1,048 Rooms (~1.4M SF)
Developer: Manchester Texas Financial Group
Owner: Manchester Financial Group
Architect: Gensler
General Contractor: Hunt Construction Group
CREW Austin Members Involved: Gensler (Design Team)
Completion Year: 2018
Description: 37-story luxury hotel connected to the Austin Convention Center, featuring multiple restaurants, rooftop pool, and ballrooms — one of the largest hotels in Texas.
Flats at the Hatchery (RBJ Campus)
Building / Project Name: Flats at the Hatchery (RBJ Campus)
Street Address: 21 Waller St, Austin, TX 78702
Category: Residential (Multifamily)
Status: Completed 2023
Square Footage: 279 Units
Developer: NHP Foundation
Owner: NHP Foundation
Architect: Nelsen Partners
General Contractor: Rogers-O’Brien Construction
CREW Austin Members Involved: Nelsen Partners (Design Team)
Completion Year: 2023
Description: New housing component of the RBJ Campus redevelopment providing affordable and market-rate apartments near Lady Bird Lake.
Four Seasons Hotel Austin
Building / Project Name: Four Seasons Hotel Austin
Street Address: 98 San Jacinto Blvd, Austin, TX 78701
Category: Hospitality
Status: Operational
Square Footage: 294 Rooms
Developer: Four Seasons Hotels & Resorts
Owner: Four Seasons Hotels & Resorts
Architect: Duda|Paine Architects (Renovation)
General Contractor: StructureTone Southwest
CREW Austin Members Involved: Duda|Paine Architects
Completion Year: 1987 (Renovated 2018)
Description: Iconic lakeside luxury hotel featuring upscale dining, spa, and landscaped gardens along Lady Bird Lake.
Four Seasons Residences
Building / Project Name: Four Seasons Residences
Street Address: 98 San Jacinto Blvd, Austin, TX 78701
Category: Residential (Condominium)
Status: Completed 2010
Square Footage: 148 Units
Developer: Post Properties / Four Seasons
Owner: Individual Condo Owners
Architect: Michael Graves & Associates
General Contractor: Balfour Beatty
CREW Austin Members Involved: Four Seasons (Development)
Completion Year: 2010
Description: 32-story luxury condominium tower adjacent to the Four Seasons Hotel with private amenities and panoramic lake views.
Generator Athlete Lab
Building / Project Name: Generator Athlete Lab
Street Address: 800 W Cesar Chavez St, Austin, TX 78701
Category: Fitness / Wellness
Status: Operational
Square Footage: 13,000 SF
Developer: Private / Local Investors
Owner: Generator Athlete Lab
Architect: Not Disclosed
General Contractor: Local Austin GC
CREW Austin Members Involved: TBD
Completion Year: 2021
Description: High-performance training and recovery facility featuring altitude chambers, cryotherapy, and sports science technology. Serves Austin’s professional and collegiate athletic community.
Google @ 500 W 2nd
Building / Project Name: Google @ 500 W 2nd
Street Address: 500 W 2nd St, Austin, TX 78701
Category: Office (Corporate HQ)
Status: Leased / Operational
Square Footage: 500,436 SF
Developer: Trammell Crow Company
Owner: Principal Real Estate Investors
Architect: Gensler
General Contractor: DPR Construction
CREW Austin Members Involved: CBRE (Leasing)
Completion Year: 2017
Description: Google’s primary Austin office, occupying the full tower within the Green Water Redevelopment. Features collaborative workspace and green-certified design.
Hanover Brazos Street
Building / Project Name: Hanover Brazos Street
Street Address: 201 E 3rd St, Austin, TX 78701
Category: Residential (Multifamily)
Status: Completed 2019
Square Footage: 258 Units
Developer: Hanover Company
Owner: Hanover Company
Architect: Solomon Cordwell Buenz (SCB)
General Contractor: Hanover Construction
CREW Austin Members Involved: Hanover Development Team
Completion Year: 2019
Description: Luxury high-rise apartment community located steps from downtown’s entertainment district with resort-style amenities and skyline views.
Hanover Republic Square
Building / Project Name: Hanover Republic Square
Street Address: 305 W 5th St, Austin, TX 78701
Category: Residential (Multifamily)
Status: Completed 2022
Square Footage: 310 Units
Developer: Hanover Company
Owner: Hanover Company
Architect: Solomon Cordwell Buenz (SCB)
General Contractor: Hanover Construction
CREW Austin Members Involved: Hanover Company
Completion Year: 2022
Description: 44-story residential tower near Republic Square Park offering luxury living with high-end amenities and views of Lady Bird Lake.
Hotel Van Zandt
Building / Project Name: Hotel Van Zandt
Street Address: 605 Davis St, Austin, TX 78701
Category: Hospitality
Status: Operational
Square Footage: 319 Rooms
Developer: JMI Realty
Owner: Kimpton Hotels & Restaurants
Architect: WDG Architecture
General Contractor: JE Dunn Construction
CREW Austin Members Involved: Kimpton Hotels Team
Completion Year: 2015
Description: 16-story boutique hotel in the Rainey Street District offering upscale dining, event space, and live music experiences synonymous with Austin’s creative culture.
Hyatt Regency Austin Renovation & Expansion
Building / Project Name: Hyatt Regency Austin Renovation & Expansion
Street Address: 208 Barton Springs Rd, Austin, TX 78704
Category: Hospitality
Status: Renovation Completed 2021
Square Footage: 448 Rooms
Developer: Hyatt Hotels Corporation
Owner: Hyatt Hotels Corporation
Architect: Gensler (Renovation Design)
General Contractor: DPR Construction
CREW Austin Members Involved: Hyatt Design Team
Completion Year: 2021
Description: Renovation and expansion of the downtown Hyatt Regency, adding modern amenities and upgraded meeting spaces with enhanced lakeside appeal.
JW Marriott Austin
Building / Project Name: JW Marriott Austin
Street Address: 110 E 2nd St, Austin, TX 78701
Category: Hospitality
Status: Operational
Square Footage: 1,012 Rooms (~1.01M SF)
Developer: White Lodging
Owner: White Lodging
Architect: HKS, Inc.
General Contractor: Hunt Construction
CREW Austin Members Involved: White Lodging Development Team
Completion Year: 2015
Description: 35-story luxury convention hotel with extensive ballroom and meeting space, three restaurants, and direct proximity to the Austin Convention Center.
LINE Hotel (The LINE Austin)
Building / Project Name: LINE Hotel (The LINE Austin)
Street Address: 111 E Cesar Chavez St, Austin, TX 78701
Category: Hospitality
Status: Completed 2018
Square Footage: 428 Rooms
Developer: Sydell Group
Owner: Sydell Group
Architect: Michael Hsu Office of Architecture (Renovation)
General Contractor: DPR Construction
CREW Austin Members Involved: Michael Hsu Office of Architecture
Completion Year: 2018
Description: Transformation of the former Radisson Hotel into a boutique lifestyle property featuring Arlo Grey restaurant by Top Chef winner Kristen Kish and a lakeside pool deck.
Natiivo Austin
Building / Project Name: Natiivo Austin
Street Address: 48 East Ave, Austin, TX 78701
Category: Residential / Hospitality (Short-Term Rental Condos)
Status: Completed 2022
Square Footage: 249 Units
Developer: Newgard Development Group
Owner: Individual Condo Owners
Architect: STG Design
General Contractor: STG Construction
CREW Austin Members Involved: STG Design
Completion Year: 2022
Description: First-of-its-kind condo tower approved for short-term rental hosting. Offers branded hospitality residences with lake and skyline views.
Northshore
Building / Project Name: Northshore
Street Address: 110 San Antonio St, Austin, TX 78701
Category: Residential (Multifamily)
Status: Operational
Square Footage: 439 Units
Developer: Trammell Crow Residential
Owner: Invesco Real Estate
Architect: Solomon Cordwell Buenz (SCB)
General Contractor: Balfour Beatty
CREW Austin Members Involved: SCB (Design Team)
Completion Year: 2016
Description: 38-story luxury residential tower overlooking Lady Bird Lake, offering premium amenities and integration with downtown’s 2nd Street retail corridor.
one lady bird lake
Building / Project Name: One Lady Bird Lake
Street Address: 98 Red River St, Austin, TX 78701
Category: Office (Planned)
Status: Proposed / Under Development
Square Footage: ~500,000 SF
Developer: CIM Group
Owner: CIM Group
Architect: Page
General Contractor: Not Yet Announced
CREW Austin Members Involved: Page Architects
Completion Year: TBD
Description: Planned Class A office tower along the lakefront featuring modern amenities, public green space integration, and pedestrian connectivity to Rainey Street.
RiverSouth
Building / Project Name: RiverSouth
Street Address: 401 S 1st St, Austin, TX 78704
Category: Office
Status: Completed 2022
Square Footage: 350,611 SF
Developer: Stream Realty Partners
Owner: QuadReal Property Group
Architect: Gensler
General Contractor: DPR Construction
CREW Austin Members Involved: Stream Realty Partners
Completion Year: 2022
Description: 15-story LEED Platinum certified office tower featuring rooftop terrace, smart-building technology, and panoramic skyline views.
Seaholm
Building / Project Name: Seaholm
Street Address: 222 West Ave, Austin, TX 78701
Category: Mixed-Use (Residential, Retail, Office)
Status: Completed 2016
Square Footage: 280,000 SF
Developer: CIM Group
Owner: CIM Group
Architect: STG Design
General Contractor: Flintco
CREW Austin Members Involved: CIM Group Team
Completion Year: 2016
Description: Redevelopment of the historic Seaholm Power Plant site into a vibrant mixed-use district with residences, offices, and retail anchored by Trader Joe’s.
Seaholm Powerplant Redevelopment District
Building / Project Name: Seaholm Powerplant Redevelopment District
Street Address: 800 W Cesar Chavez St, Austin, TX 78701
Category: Historic Redevelopment / Mixed-Use
Status: Completed 2015
Square Footage: ~470,000 SF (District Total)
Developer: CIM Group
Owner: City of Austin / CIM Group Partnership
Architect: STG Design
General Contractor: Flintco
CREW Austin Members Involved: STG Design
Completion Year: 2015
Description: Adaptive reuse of Austin’s former power plant transformed into offices, restaurants, and retail while preserving mid-century industrial character.
Symphony Square
Building / Project Name: Symphony Square
Street Address: 1111 Red River St, Austin, TX 78701
Category: Mixed-Use (Office + Residential + Cultural)
Status: Completed 2023
Square Footage: 382,000 SF
Developer: Greystar
Owner: Greystar
Architect: STG Design
General Contractor: Rogers-O’Brien Construction
CREW Austin Members Involved: STG Design
Completion Year: 2023
Description: Redevelopment of historic Symphony Square blending new office and residential towers with preserved performance space for the Austin Symphony.
Silicon Labs Headquarters
Building / Project Name: Silicon Labs Headquarters
Street Address: 400 W Cesar Chavez St, Austin, TX 78701
Category: Office (Corporate HQ)
Status: Operational
Square Footage: 230,000 SF
Developer: Silicon Labs
Owner: Silicon Labs
Architect: Page
General Contractor: DPR Construction
CREW Austin Members Involved: Page Architects
Completion Year: 2018
Description: Tech headquarters designed with sustainability and flexible workspace, anchoring the downtown innovation corridor.
Sixth and Guadalupe (6G)
Building / Project Name: Sixth and Guadalupe (6G)
Street Address: 400 W 6th St, Austin, TX 78701
Category: Mixed-Use (Office + Residential)
Status: Completed 2024
Square Footage: 1.7 Million SF (Office + 349 Residences)
Developer: Lincoln Property Company & Kairoi Residential
Owner: Lincoln / Kairoi / PSP Investments
Architect: Gensler
General Contractor: JE Dunn Construction
CREW Austin Members Involved: Lincoln Property Company
Completion Year: 2024
Description: Austin’s tallest completed building combining premium offices and high-end residential in a 66-story glass tower.
The Austonian
Building / Project Name: The Austonian
Street Address: 200 Congress Ave, Austin, TX 78701
Category: Residential (Condominium)
Status: Operational
Square Footage: 163 Units (~590,000 SF)
Developer: Benchmark Development / Second Congress Ltd.
Owner: Individual Condo Owners
Architect: Ziegler Cooper Architects
General Contractor: Balfour Beatty
CREW Austin Members Involved: Ziegler Cooper Architects
Completion Year: 2010
Description: 56-story luxury condo tower, formerly Austin’s tallest, featuring top-tier amenities and full-service concierge living.
The Independent (Austin)
Building / Project Name: The Independent (Austin)
Street Address: 301 West Ave, Austin, TX 78701
Category: Residential (Condominium)
Status: Operational
Square Footage: 363 Units (~950,000 SF)
Developer: Aspen Heights Partners / CIM Group
Owner: Individual Condo Owners
Architect: Rhode Partners
General Contractor: Balfour Beatty
CREW Austin Members Involved: Rhode Partners
Completion Year: 2019
Description: 58-story “Jenga Tower” condominium known for its distinctive offset design and skyline-defining presence.
The Loren at Lady Bird Lake
Building / Project Name: The Loren at Lady Bird Lake
Street Address: 1211 W Riverside Dr, Austin, TX 78704
Category: Mixed-Use (Hotel + Condo)
Status: Completed 2022
Square Footage: 108 Rooms + 24 Residences
Developer: Loren Group
Owner: Loren Group
Architect: Rhode Partners
General Contractor: Hoar Construction
CREW Austin Members Involved: Rhode Partners
Completion Year: 2022
Description: Boutique hotel and residences featuring contemporary architecture, rooftop restaurant Nido, and views of Lady Bird Lake.
The Modern on Rainey Street
Building / Project Name: The Modern on Rainey Street
Street Address: 610 Davis St, Austin, TX 78701
Category: Residential (Condominium)
Status: Under Construction
Square Footage: 346 Units
Developer: Urbanspace Real Estate + Partners
Owner: Urbanspace
Architect: Page
General Contractor: Flintco
CREW Austin Members Involved: Urbanspace, Page
Completion Year: 2025 (Est.)
Description: Upcoming 55-story condo tower on Rainey Street offering modern design, elevated amenities, and views of downtown and the lake.
The Long Center for the Performing Arts
Building / Project Name: The Long Center for the Performing Arts
Street Address: 701 W Riverside Dr, Austin, TX 78704
Category: Cultural / Civic
Status: Operational
Square Footage: 251,000 SF
Developer: City of Austin / Long Center Foundation
Owner: Long Center Foundation
Architect: Team led by Nelsen Partners
General Contractor: White Construction
CREW Austin Members Involved: Nelsen Partners
Completion Year: 2008
Description: Premier performing arts venue overlooking the lake, home to Austin Symphony and Ballet Austin with iconic architectural design.
The Proper
Building / Project Name: The Proper
Street Address: 202 Nueces St, Austin, TX 78701
Category: Mixed-Use (Hotel + Residential)
Status: Operational
Square Footage: 244 Rooms + 99 Residences
Developer: The Kor Group / Proper Hospitality
Owner: The Kor Group
Architect: Handel Architects; Interiors by Kelly Wearstler
General Contractor: Balfour Beatty
CREW Austin Members Involved: Proper Hospitality
Completion Year: 2019
Description: Sister property to the Proper Hotel brand combining luxury residences and boutique hotel rooms with high-end finishes and curated art.
The Republic (Office Tower)
Building / Project Name: The Republic (Office Tower)
Street Address: 401 W 4th St, Austin, TX 78701
Category: Office
Status: Under Construction
Square Footage: 833,000 SF
Developer: Lincoln Property Company & Phoenix Property Co.
Owner: Lincoln / Phoenix / PSP Investments
Architect: Duda|Paine Architects
General Contractor: JE Dunn Construction
CREW Austin Members Involved: Lincoln Property Company
Completion Year: 2026 (Est.)
Description: 48-story downtown office tower designed for next-gen workspace with expansive terraces and skyline amenities.
The Shore Condominiums
Building / Project Name: The Shore Condominiums
Street Address: 603 Davis St, Austin, TX 78701
Category: Residential (Condominium)
Status: Operational
Square Footage: 192 Units
Developer: Trammell Crow Residential
Owner: Individual Condo Owners
Architect: Rhode Partners
General Contractor: Andres Construction
CREW Austin Members Involved: Rhode Partners
Completion Year: 2008
Description: 22-story residential tower in the Rainey Street district offering modern lakefront living with pool and concierge service.
The Travis (Phase 1)
Building / Project Name: The Travis (Phase 1)
Street Address: 80 Red River St, Austin, TX 78701
Category: Mixed-Use (Residential + Retail)
Status: Under Construction
Square Footage: 423 Units
Developer: Genesis Real Estate Group
Owner: Genesis
Architect: Gensler
General Contractor: DPR Construction
CREW Austin Members Involved: Gensler
Completion Year: 2026 (Est.)
Description: 50-story mixed-use development with residential units and ground-floor retail anchoring the Rainey Street corridor.
Third + Shoal
Building / Project Name: Third + Shoal
Street Address: 607 W 3rd St, Austin, TX 78701
Category: Office
Status: Operational
Square Footage: 345,000 SF
Developer: Cielo Property Group & TIER REIT (now Cousins)
Owner: Cousins Properties
Architect: Gensler
General Contractor: DPR Construction
CREW Austin Members Involved: Cielo Property Group
Completion Year: 2018
Description: 29-story LEED Gold certified office tower with terraces and sky lounges, located in Austin’s Market District.
Vesper
Building / Project Name: Vesper
Street Address: 84 East Ave, Austin, TX 78701
Category: Residential (Condominium)
Status: Under Construction
Square Footage: 284 Units
Developer: Pearlstone Partners
Owner: Pearlstone Partners
Architect: STG Design
General Contractor: Flintco
CREW Austin Members Involved: STG Design
Completion Year: 2025 (Est.)
Description: New Rainey Street condo development featuring resort-style amenities, contemporary interiors, and proximity to Lady Bird Lake.
W Hotel & Residences
Building / Project Name: W Hotel & Residences
Street Address: 200 Lavaca St, Austin, TX 78701
Category: Mixed-Use (Hotel + Residential)
Status: Operational
Square Footage: 251 Rooms + 159 Residences
Developer: Stratus Properties & Canyon-Johnson Urban Funds
Owner: Stratus Properties
Architect: Andersson-Wise Architects
General Contractor: Balfour Beatty
CREW Austin Members Involved: Andersson-Wise
Completion Year: 2010
Description: Part of the Block 21 development housing the ACL Live venue, luxury residences, and a 4-star hotel operated by Marriott’s W brand.
Waterline
Building / Project Name: Waterline
Street Address: 98 Red River St, Austin, TX 78701
Category: Mixed-Use (Hotel + Office + Residential)
Status: Under Construction
Square Footage: 2.7 Million SF (including 700,000 SF Office + 251 Rooms + 352 Residences)
Developer: Lincoln Property Company / Kairoi Residential / PSP Investments
Owner: Lincoln Property Company
Architect: Kohn Pedersen Fox (KPF)
General Contractor: JE Dunn Construction
CREW Austin Members Involved: Lincoln Property Company
Completion Year: 2026 (Est.)
Description: Future tallest tower in Texas at 1,022 feet combining office, hotel, and residential uses with a sky lobby and multiple rooftop amenities.
Zilker Point (Office)
Building / Project Name: Zilker Point (Office)
Street Address: 218 S Lamar Blvd, Austin, TX 78704
Category: Office
Status: Under Construction
Square Footage: 195,000 SF
Developer: Generational Commercial Properties
Owner: Generational Commercial Properties
Architect: Page
General Contractor: DPR Construction
CREW Austin Members Involved: Page Architects
Completion Year: 2025 (Est.)
Description: Five-story Class A office project near Zilker Park emphasizing wellness, sustainability, and walkability with unobstructed downtown views.


